| Last week I took a day off and made a field trip to the Eastern Shore of Virginia. I’m always happy to get to see the Chesapeake Bay and to eat crabcakes but I was particularly looking forward to visiting Bill Young’s current project: Cutting the 600+ sheets of plywood that make up the fascinating “yourHouse: Digitally Fabricated Housing for New Orleans“ house that will be assembled at the Museum of Modern Art (MoMA; NYC) in a few weeks. |  |
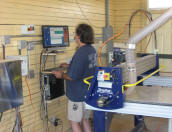 |
The “yourHouse” project is a concept from Larry Sass, architect and faculty at MIT, who is attempting to harness the speed and precision of digital cutters to fabricate simple shelters quickly and inexpensively. With Larry’s building technique, joinery takes the form of precise, interlocking, notches and grooves rather than traditional screws or nails. The idea is that the parts can be cut at or near the building site using locally available sheet material. Then a crew without construction expertise can fit the parts together in just a few days, doing it as they would with a picture puzzle or Lego model, locking pieces into place with nothing more than a rubber mallet, yet creating a sturdy, permanent structure.
Fascinating Digital Architecture
There is so much that is exciting here to report that it is hard to know where to begin:
* The MoMA show is called “HomeDelivery.” In addition to the MIT design, it will feature 4 other houses built with contemporary techniques that are considered “factory-produced architectures”. All 5 houses will be assembled in Manhattan next to the Museum and will be on display throughout the summer. Here’s a link to the Museum’s ongoing blog about the project (if you have any interest in construction, this is really interesting; Click). After the show is open at the Museum, we will report again and let you know how the assembly went and what the finished product looks like. Hopefully lots of interesting shots from street level in Manhattan …
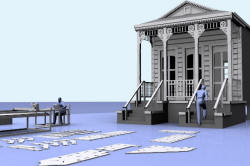 |
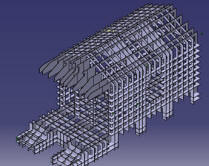 |
* The “yourHouse: New Orleans House” is the effort of Larry Sass and two principal associates, Dan Smithwick and Dennis Michaud (as well as a dozen of Larry’s other students). The house is an extension of Larry’s work on digital fabrication (Larry is also associated with the Fab Lab group that you can read about in an earlier posting), along with Dan’s and Dennis’ creation of this specific New Orleans, “shotgun” style home. The methods allow for efficient automated cutting and production of a basic house structure but provide for extensive customization of the trim and look of each individual house.
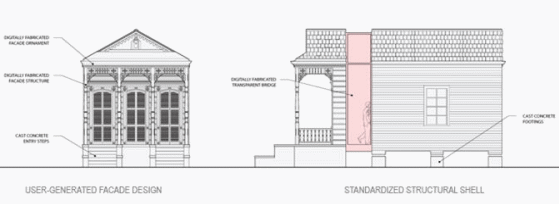 |
The house that is being assembled at the MoMA will be a test run for using the technique in New Orleans and elsewhere — any place quick construction of sturdy, durable, yet individualized dwellings is needed. Planning for construction in the cramped space in NYC required a few compromises: 1) the parts are actually being cut offsite and delivered to New York; and 2) the house will be glued together to meet local building regulations, rather than being knocked tight with a mallet. You can read about the shotgun house project in great detail by going to the MoMA blog site and clicking on the “HOUSING FOR NEW ORLEANS” window. Larry Sass’ work is described, along with the prototyping and testing that Dan and Dennis have done to get the project this far. Here are a couple of views of their prototypes. Once you get a little of this slotted structure together, it is amazingly rigid and solid.
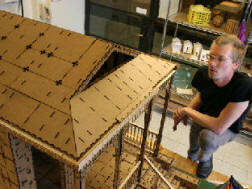 |
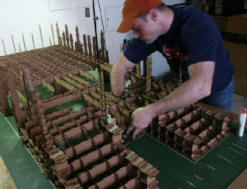 |
* For ShopBotters, I’m sure the process of making the parts for the house is almost as interesting as the digital house itself. To make this MoMA house a reality, Bill Young has given up boat building for a bit and “house-cutting” has become a major ShopBotting project. I’ll make Bill’s current work and undertaking the focus of this report. [Just an aside: We are hoping to cut and build a little of the same house at this year’s ShopBot Jamboree in Austin (10/16-10/17) just before the Maker Faire (10/18-10/19). Come early, camp out, and help build].
Bill’s Digital Home Fab
Bill set up shop in the sleepy, Eastern Shore community of Exmore, Virginia where he has been a digitally inspired boat carpenter for many years, and from where he has generated much ShopBotting creativity (see Bill’s Corner). He has located production in a quaint and charming building (above) that we plan later to set up as a prototype of a ShopBot Make-It Center storefront, a sort of CNC copy center for 3D printing. But at the moment, it is exclusively a mini-factory for digitally fabricated houses.
| Perhaps it’s a little too quaint! — A one room building, with space for 2 ShopBots and 4 stacks of plywood, and not much else. Note especially, that there is not enough room for forklift access, and this logistical constraint is making the whole business a tad more challenging and a lot more physical than Bill would like (each sheet must go in and out the door vertically). Here’s the layout, I’ll get to the reality shots shortly. | 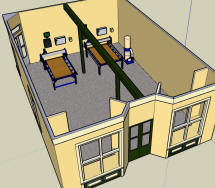 |
Bill has 2 PRSalpha ShopBots set up next to each other (the one on the left a 96×48; the one on the right a 96×60). The work stations are at the back side of the building, and loading is done from the front with two stacks of material (in and out) in front of each tool. In the pictures you’ll see Bill also has an older PRT Benchtop tucked away on the side, just in case he needs to do a little small-size prototype.
 |
Bill has fitted each tool with a 2 blower vacuum hold-down (units normally used as central house vacs) of the type recently described in several postings on the TalkShopBot Forum. The vacs pull through a sacrificial layer of ultralight MDF. This vacuum system works pretty well to hold the material down, but on occasion the B-C plywood that is being used for the project is warped enough that a few clamps are required around the perimeter to help retain the vacuum.
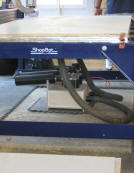 |
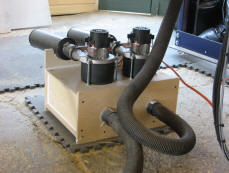 |
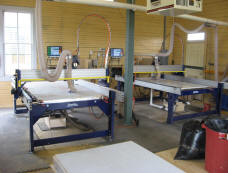 |
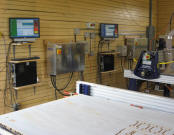 |
I like the setup of the work stations for these tools. Each has a large LCD screen that can be viewed pretty well from all around the room. I am also a fan of wireless keyboards for running ShopBots (they make very affordable ‘remote pendants’), but I can see that they might easily become lost in this shop behind the piles of product. |
About 2 weeks ago, Dan and Dennis from MIT joined Bill and the serious cutting got started. I imagine it was fun for about a day. But 500-600 sheets are a lot to move around by hand and the stacks are coming in and out of the shop all day long. There are 30-60 sheets a day, depending on how complex the parts are and how much sawdust needs to be generated. The finished sheets are stored at a local lumber yard until the full project is ready to head out on a flatbed for MoMA.
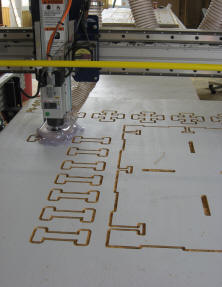 |
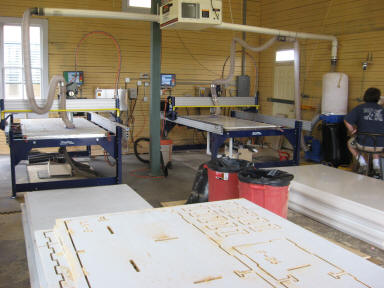 |
The day I visited, one tool was cutting the 3/4” B-C plywood, the primary material for the house, and the second tool was cutting 3/4” HTPE plastic that is used for the pieces that are in contact with the foundation. In both cases, the pieces can be pretty intricate, with lots of slots and tabs, and coming in many different shapes. The plywood is cut in 2 passes at about 6ips with a 2-flute, 3/8” cutter. Bill has been a little conservative with the cutting because the parts need to be better than .01” in accuracy and the B-C ply already leaves a lot to be desired in flatness. The parts are cut with a couple of tabs so that the full sheets can be shipped to the site intact and stacked in exactly the order needed for assembly. Each part and sheet are numbered during the cutting.
Here are some pictures of some sample parts. You can see how they interlock to create extended beams and studs.
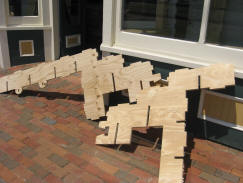 |
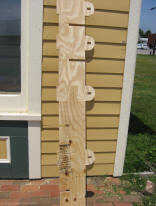 |
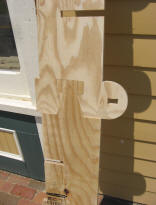 |
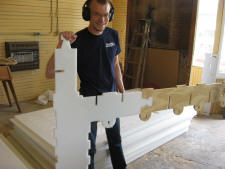 |
Both tools are continuously running, slightly staggered in their cycle. The guys load and unload one, then move to the other, with a little time between for working on upcoming files (they did not get the project fully tool-pathed before arriving on the shore).
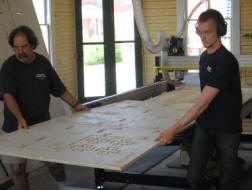 |
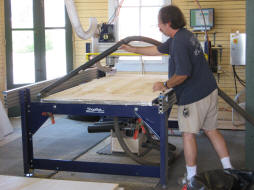 |
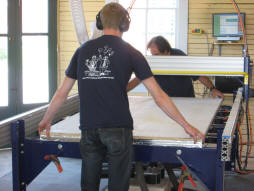 |
I think Bill has wanted to impress or worry us all — there is a live webcam from the operation that has been running for the last several weeks (and there are some additional informational links on the webcam page). The live action can seem a bit slow because of the low capture rate, but here’s a little time-lapse segment on YouTube (and some cutting shots) that will give you a feel for the production process.
The cutting slows down a bit when it’s time for a pickup and delivery — but everyone jumps into the action — eventually enjoying seeing another stack of cut parts off to storage and ready to pop out and turn into a house. It’s too bad that warm feeling is followed by turning around and seeing the new stacks of fresh plywood on the floor, ready for cutting and more stacking.
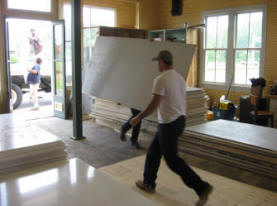 |
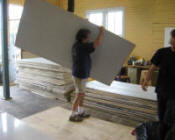 |
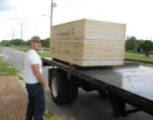 |
One of the reasons this project is so interesting to us at ShopBot is that we’ve long felt that robotic tools could be playing a greater role in building and construction. There are several custom ShopBots cutting SIP (Structural Insulated Panel) buildings and a number of others doing limited tasks in the manufacture of prefab homes, mobile homes, and RVs. However, the yourHome concept puts a CNC tool at or near the jobsite and utilizes digital cutting to produce each part. Importantly, this building technique is based on the capability of precision cutting for its method and function. It is a new kind of assembly that robotic cutting allows and that would not be practical using traditional methods. The dwelling can be assembled by workers who have no particular construction skills because the building-smarts have been put in the parts, and are not required in a process of sawing, nailing, and skilled construction. ShopBots are considerably more portable than traditional CNC iron, so they are very amenable to this type of use in construction. In addition, we look forward to new roles for ShopBot Buddies with PowerSticks on construction sites where the ability of a compact tool to handle sheet materials and long lumber offers new options for jobsite productivity.
The web cam will be on and running for another week or so. Bill’s plan is to cut the facade trim from 1/2″ material after the major structural cutting is finished. The trim components are what you’ll see on the cutting tables towards the end of the project. Then, in a few weeks, you should be able to follow the action of the house being assembled on the MoMA HomeDelivery blog site.