This will be a series of articles on Solid Surface Fabrication, from Layout to installation. This is the first article and covers Measuring to Edge Build-up. [Download dxf file with parts that make the stands.]
Measuring and Layout
I use the Bosch Digital Protractor, quality squares and straight edges for measuring and layout in the house. Since most of my jobs include cabinets I have built and installed I can start with cabinets that are plumb, square and level. I use the Bosch Protractor to get the corner angle to use on the ShopBot. Normally I will use two straight edges in the corner so that I get a longer area to measure. Placing two 1 1/2″ x 8′ pieces of plywood on edge in the corners will even out small dips that can influence the angle. I have used different methods of holding these to the wall including tape and screws but I find that recruiting two people to hold them is the easiest. Other than that a couple of small blocks screwed in studs to hold the plywood is sufficient. The digital readout gives me the best chance of getting an accurate angle since a .3 degree error will result in 5/8 ” run out in 10 feet. It is critical that the measurements should be at the height of the counter. Checking plumb on the walls is important since any run out there can affect the distance from the wall for the counter tops. The straight edges will show studs that are bowed (both inwards and outwards) that will affect the top and back splash. All of this is crucial since bad measurements will almost guarantee a bad result. Also check the route into the room to make sure that the top made at the shop will fit not only the cabinets but pass through any openings. On L or U shaped tops you need to be able to navigate stairs without hitting the ceiling and also make any turns. Nothing can ruin a day like being unable to get a completely fabricated top into the job site.
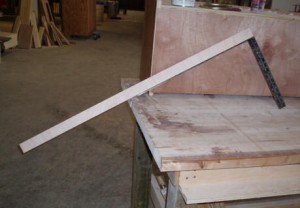 You can use a framing square and figure the angle given the distance either in or out with a cad program. Just hold the small leg on the longest wall and measure the distance that the square is out. This will be either at the corner if the angle is acute (less than 90 degrees) or at the end of the square if the angle is obtuse (more than 90 degrees). If you carefully hot-melt-glue a straight piece of ¼ inch plywood to your square, you can get a better angle measurement. Obviously you need to align one side of the wood to the outside edge of the square and the wood needs to be smaller than the leg so that you can hot melt it. Just input a line with those measurements in your cad program and read the angle. If you are using Vector CadCam, which once came with ShopBots, use the following steps. For an obtuse angle that you have measured at ½ inch out at a point 45 inches, you would place a point at x=0 and y=0 and another point at x=45 and y=.5. Then “add line between existing elements”. Double click on the line and the angle is 48.0026 degrees. Any other cad program should be capable of giving you the same information.
You can use a framing square and figure the angle given the distance either in or out with a cad program. Just hold the small leg on the longest wall and measure the distance that the square is out. This will be either at the corner if the angle is acute (less than 90 degrees) or at the end of the square if the angle is obtuse (more than 90 degrees). If you carefully hot-melt-glue a straight piece of ¼ inch plywood to your square, you can get a better angle measurement. Obviously you need to align one side of the wood to the outside edge of the square and the wood needs to be smaller than the leg so that you can hot melt it. Just input a line with those measurements in your cad program and read the angle. If you are using Vector CadCam, which once came with ShopBots, use the following steps. For an obtuse angle that you have measured at ½ inch out at a point 45 inches, you would place a point at x=0 and y=0 and another point at x=45 and y=.5. Then “add line between existing elements”. Double click on the line and the angle is 48.0026 degrees. Any other cad program should be capable of giving you the same information.
In Vcarve Pro, Part Works or Version 2 of Part Wizard you can accomplish the same thing. At this time there is no way to get the information in Part Wizard Version 1 and you will need to manually figure the angle. Unfortunately, I was absent the day my Geometry teacher covered this.
In Vcarve Pro or Part Works you select the draw polyline icon with the yellow dots. This brings up an input box. As in the example above you input X 0 and Y 0, select add, then X 45 and Y .5 select add and then right mouse click. Select the measure tool icon. Hover over X 0 Y 0 and the cursor changes to a circle with a plus in the center (meaning that it has snapped to the beginning of the line) left click to lock the line and move the cursor to the end of your existing line. When the cursor changes again, the angle will be in the box on the left. That is your angle. In Version 2 of PartWizard the input is identical, however the angle show up in the dialog box and now other steps are required.
Another method is to template the wall using either plastic, wood, or paper. Plastic sign material such as Coroplast is sold by solid surface suppliers and sign suppliers. The advantage of plastic is that you can write notes with a Sharpie and then erase them with solvent and reuse the material. It can also be folded and rolled for transportation.
With wood and hot melt glue you can fabricate a template. I like ¼ inch luan and I put supports between the two legs. You can use ¾ plywood and either screw it or glue it together. Note however, that templates made with wood can get very unwieldy and difficult to transport.
Paper, usually rosin paper which is available from a Lowes or Home Depot type store, has many advantages, it is: cheap, easy to transport and can be discarded after the job is complete. The easiest way to template using paper is to place it on the floor along the long wall. It will touch in at least one place. If one area of the wall is significantly out, place two other areas equidistant from the wall and scribe the paper to the wall. Cut the paper to fit and then place paper on another wall and do the same. Now place the first template against the back wall and the second along the other. Tape them well where they meet. In a U shaped kitchen you will need to do 3 walls. Four sided kitchens, which will have at least one door way may require 5 sides. Roll the paper up after making copious notes and get back to the shop.
An easy way to make a template for a top that is going into an alcove and needs to fit on the back and both sides is to take paper or plastic that is slightly smaller than the distance between the two sides. Center the template on the floor or cabinet and scribe an equal amount on the two sides. Say the width is 60 inches and the template material is 59.5 inches and you set your scribe for 1 inch, when you get to the shop all you need to do is over cut the material, center the template and run the scribe at 1 inch along lines that you scribed on the job site. Your lines are on the inside at the jobsite and the opposite at the shop.
Remember that it is difficult, if not impossible, to get a 24 inch item into a 24 inch hole. If your counter runs wider at the front, it should be a piece of cake. If you need to tip the top into the hole you need to account for the front edge, since it will be longer on the angle than straight. I use a small piece of plastic laminate on the end that tips down. The laminate avoids the top digging into the wall and should slip out with a little judicious prying. If a stud lands right at the front end of one edge, tip the top in the other way. Carefully, ever so carefully, is the way to do this. Solid surface should be at least 1/8th inch short for expansion so the plastic should come right out. With the last three methods of templating (Plastic, wood or paper) you will need to have the angles to use the ShopBot for cutting.
Using the ShopBot
I use the ShopBot to cut my corners and as much of the straights as I can. Since I only have an 8 foot bed I need to slide the material to finish my straight cut. Corners have to be at least 3 inches out and I normally use the 5 inches that a 30 inch wide material allows. The corner is cut with a ½ inch radius. If you look closely at picture below you will see what I normally cut on the ShopBot. The long L shaped piece on the right was cut including the corner radius and is a 91 degree angle. It is necessary to take the angle of the wall and use it in your initial cut. If you cut a true 90 degree corner, I guarantee that it will not fit properly. Small errors get magnified as the length increases. Your overhang will change from the accepted 1 inch or your back splash won’t cover. I use a ½ inch diamond bit. Diamond bits are expensive but have a much longer life. A spiral carbide bit will work just fine. Using the ShopBot for seams has proven to be way more work than I want to do and the way I seam makes the process quick and painless.
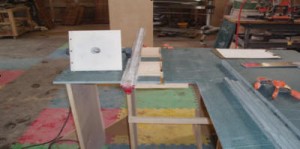
Shop Stands
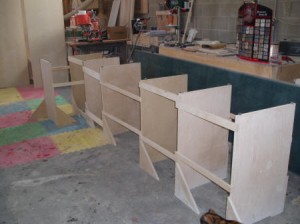 I use the Dani stand with some exceptions (See picture). The basic stand information is available at Specialty Tools web site. (www.specialtytools.com). I simply nailed two blocks on the base instead of cutting the nice floor cutout and I bought elevator bolts from our local Fastenal dealer. The elevator bolts allow me to level the top much easier than using shims. It is paramount that you get your top flat and coplaner if not level. Any stress you glue into your top will come back to haunt you. The only problem with the elevator bolts is that if you turn your work over to put in a sink or build ups, you have to be careful about scratching. What ever marks you put into the top while fabricating you will have to take out. You can logically read into that last sentence sanding. I have cut a bunch (bunch is a number that I use when I’m too lazy to count) of 24″ wood sticks and some (less than a bunch) sticks 36″. Twenty four inch pieces are use except where a sink will be. Then I use the 36″. I nail or screw the 24″ sticks top and bottom on each side two on the front side and at least one on the back side. This makes the stands rigid and allows sanding and routing.
I use the Dani stand with some exceptions (See picture). The basic stand information is available at Specialty Tools web site. (www.specialtytools.com). I simply nailed two blocks on the base instead of cutting the nice floor cutout and I bought elevator bolts from our local Fastenal dealer. The elevator bolts allow me to level the top much easier than using shims. It is paramount that you get your top flat and coplaner if not level. Any stress you glue into your top will come back to haunt you. The only problem with the elevator bolts is that if you turn your work over to put in a sink or build ups, you have to be careful about scratching. What ever marks you put into the top while fabricating you will have to take out. You can logically read into that last sentence sanding. I have cut a bunch (bunch is a number that I use when I’m too lazy to count) of 24″ wood sticks and some (less than a bunch) sticks 36″. Twenty four inch pieces are use except where a sink will be. Then I use the 36″. I nail or screw the 24″ sticks top and bottom on each side two on the front side and at least one on the back side. This makes the stands rigid and allows sanding and routing.
I have changed to a new ShopBot cut stand with sturdier legs and mortises that allow supports to be screwed to the stands. The bottom feet just slip into the dados in stands and give more stability than the offset angle feet on the old stands. At the end of these articles, I will have a dxf file with the stands and the feet. I have made the new stands 19 ¼ wide and 31 ½ high. The stands are 33 inches tall when the feet are attached. This allows 6 stands per sheet of plywood but if you wanted them to finish 36, just place two rows of 2 and turn the last perpendicular to the rows. This new stand is 3 to 4 time sturdier and solid. It can also double as a temporary work table and when unscrewed it will store flat on a cart. Note that the feet and the stand have matching dados that slip together the same way your index and middle finger on one hand can slip between the same fingers on the other hand.
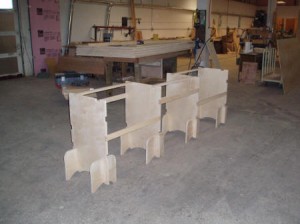
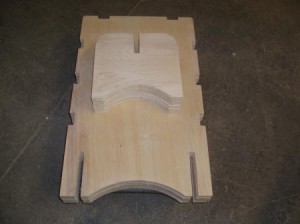
Seaming
Now let’s take up my seaming method. In the picture below the two blocks of wood with the tips are nothing more than spacers for the router guide clamp. They are put with the tips between the two pieces of solid surface material to space the seam so that one only1/16th is cut from each side. With a ½ inch bit, tips measure 3/8. The flat area spaces the clamp on the left the proper distance to cut to the center of the seam. The reason that you only want to remove a little off both sides is twofold. First you will make it easier on both your arms and the router, and second, you will be less likely to bog the bit down and create a seam that isn’t mirrored, which is the whole point of the exercise.
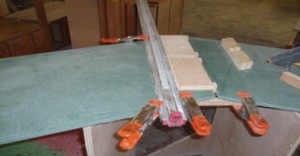
The picture below shows the seam ready to cut with the clamp indexed and the front and back U block glued in place. On the right is the MLCS Boomer Clamp 50″ #9953. I use the 50 inch clamp since I do a lot of 36 inch bars which are too wide for the 36″ clamp. To the left of the clamp and just under the top are the U shaped gluing blocks that make the whole thing work. The orange pony spring clamps are used to clamp the glued U blocks under the top while the hot melt glue is setting. The hot melt glue gun in the back dispenses the glue. (There are things you should be able to figure out on your own.) In the rear of the picture are two pony clamps that are used to get a good seal between the material and the glue block. Be sure to remove the clamps before routing because if you forget it will be very difficult to remove them after you start your cut. By supporting the two pieces from the bottom nothing is in the way when you cut the seam. Since these two pieces are at a ‘V’ I had to clamp the boomer clamp with two spring clamps.
The router is in the MLCS router plate (notice that the router base plate has a routed male bar that fits in the female slot in the clamp). With the plate and clamp the router is captive and makes a smooth cut along the entire seam. The 2nd picture below shows the cut being made as well as the glare from my head.
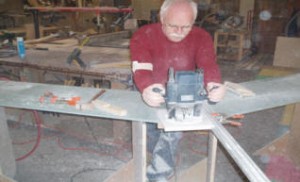
There are many other systems for making a mirrored seam in solid surface, most of them expensive. Mostly they use some sort of clamps that hold the seam from the top and certainly get in the way if you are seaming close to a corner. The hot melt glue is quick and cheap plus you should have a couple of pieces of plywood lying around your shop. Most importantly, you are supporting from the bottom. The purpose of the blocks having a ‘U’ in the center is the same as not cutting through more than 1/16″ of material, not bogging the router down. Of course, if your two pieces of material are significantly out of square, you will need to bring them into some semblance of square so that you follow your corner angle. After use, I use a vice and an old chisel (sharp old chisel) to remove the glue from the plywood U blocks. Simple and cheap. The blocks are free, glue is inexpensive and the clamp and router plate cost a total of $61.90 and shipping was free.
I clamp a piece of polypropylene plastic under one side of the seam for support as you push the two pieces together and to inspect your seam. Look closely at your seam and if all is well you need to scuff sand the edges. An acceptable seam should not allow a piece of paper through any area. Remove the plastic piece but keep close since it will be used during the gluing. Then sand with a shop made block which is a two pieces of wood joined at a 90 degree angle with 60 grit sandpaper glued to one side. Make sure the block is 90 degrees since you want a square joint. A few swipes should scuff up the joint. Don’t over do it or you can ruin your great looking seam. Denatured alcohol on a clean lint free WHITE rag should be used to clean any dust or dirt. Colored rags can ruin a seam by leaving a little dye behind. By the way, denatured alcohol is alcohol that is combined with a poison to make it unfit for human consumption. Now your joint should be mirror cut, sanded and cleaned. Assuming that you didn’t drink the alcohol, you now should be ready to glue the seam.
Next article will be about gluing seams, edges and sinks. Then we’ll cover sanding and installation.